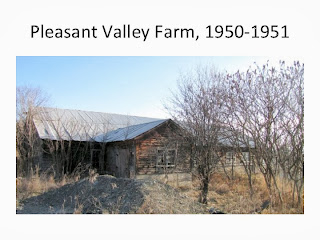Benton proceeded to buy and sell portions of other lots, until he built a "home farm" of 200 acres. He also began a trading tradition from Waterford to Portland, Maine, and Boston, driving a four-horse team, carrying local goods out and returning with supplies. Neither his trading nor his farming was considered very profitable, but another farm that he purchased in St. Johnsbury, and lived on for a while, he sold at "a very large price" of $5,000 to "the Messrs. Fairbanks, and they afterwards erected upon it their scale factory."
Later owners of the home farm around 1867 moved the house to its current location and added the second story and kitchen. Clarence Simpson moved there as a small child around 1906 and later with wife Ruth ran the farm, bottling milk and farming 700 acres; the Flemings farmed there during 1943-1974; the Simpson family again in the 1970s, during which the large high-rise barn was taken down (foundation still visible, along with marks probably from the silo foundation); and then the farm was split into smaller parcels.
As of 2014, in addition to a large home (which began as a one-story Cape in about 1806), the farm includes four agricultural structures:
 | |
| 1. Horse barn. |
(2) Sheep shed or pony barn, behind house. One of the older structures. Wood/clapboard exterior with concrete foundation and metal roof.
 |
| 2. Sheep shed. |
(3) Former milkhouse, now chicken coop. Behind house to the right. Cement floor, wooden exterior. Dates from when the high-rise barn existed.
 |
| 3. Milkhouse, now chickenhouse. |
(4) Pole-barn garage, at roadside.
 |
| 4. Pole barn now garage. |




