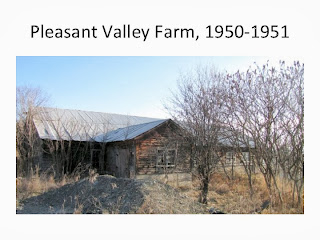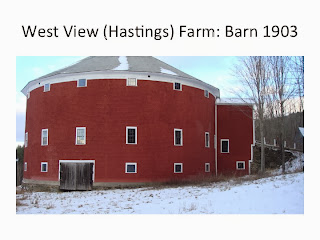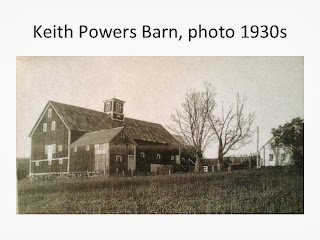HISTORIC BARN
TYPES
Because farmers have traditionally remodeled or combined
barns over the years to suit their needs and tastes, it is often a challenge to
recognize these basic types today. There
are also other types of historic barns and specialty outbuildings found on many
Vermont farms. Consider this guide a
starting point.
English Barns
(before the 1770s to 1900s)
Vermont's early farmers built their barns based on a
traditional barn design that the original colonists brought with them from
England. The basic design remained popular for smaller barns throughout the
nineteenth century. Measuring about
thirty feet by forty feet with a pair of large, hinged wagon doors on the long
side and unpainted vertical boards on the walls, the English barn usually stood
on a level site without a basement.
Inside these barns were divided into a center drive and threshing floor
(onto which the pair of doors open) with hay and grain storage on one side and
animal stables on the other.
Yankee Barn
(1820s to 1870s)
By the mid-1800s, many farmers adopted a new design for
their barns which allowed them to house up to ten cows and shifted the main
entrance to the gable end. Inside the
center drive floor followed the ridge of the roof with cow stables in a row on
one side and hay storage on the other.
Usually built into a hillside so that manure could be pushed into and
stored in a basement below, these barns could be expanded by adding additional
bays to the rear. To reduce winter
drafts, farmers rejected traditional vertical board siding in favor of tighter
board-and-batten, clapboard or shingle sheathings. They soon found that rooftop ventilators were
needed for fresh air and windows for light.
Sheep Barn
(1820s to 1870s)
Prior to the era of dairying, sheep were the most widespread
livestock raised on Vermont farms. Older barns were either adapted to shelter
sheep or new barns were built. These
barns typically consist of two levels and may be built into a bank. Sheep were
housed on ground floor which opened to a fenced pasture with a southern
exposure.
Late Bank
Barns (1870s to 1900s)
Those farmers specializing in dairying soon needed space for
more than ten cows, and many built huge multi-storied bank barns to house
cattle and other livestock and to store winter forage and grain for them. At the uphill gable end, a covered bridge or
"high-drive" often provided access for wagons to the upper
hayloft. Cow stables with rows of wooden
stanchions are in the story below, with manure stored in the basement. Most late bank barns are sheathed with
clapboards and have elaborate wooden
ventilator cupolas, often topped by decorative weathervanes.
Horse
/Carriage Barns (1850s to 1910s)
In addition to the main barn, many farms also utilized a
number of supporting barns and outbuildings. The horse or carriage barn is one
such example. Though earlier examples exist horse or carriage barns became
increasingly popular during 1860’s and 1870’s as horses replaced oxen on farms. Many of these barns contain a granary for
storing feed and cupola to increase ventilation. Other elements common to the horse or
carriage barn is the presence of small windows indicating stalls, gable
entrance with hay door in upper floor, and greater level of architectural
embellishment as most of these barns were built by more affluent farmers.
Ground Stable
Barns (1910s to 1950s)
After 1910 government health regulations for the production
and handling of fluid milk required new barn designs. Agricultural college experiment stations
promoted the gambrel-roofed, ground stable barn design, which was widely
adopted throughout the country. These
barns housed cows on a washable concrete floor in steel pipe stanchions at
ground level. The gambrel roof made an
ample hayloft and could be erected with pre-fabricated trusses. Ducts from
steel ventilators atop the roof provided fresh air for the cows, and long rows
of small windows gave light to the stable area.
A small, milk house was usually attached to the building.


























