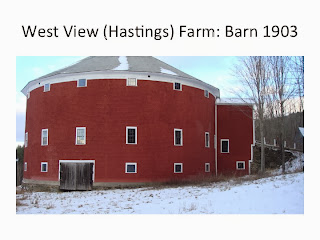Hastings Road. Property listed on
the National Register of Historic Places; multiple farm-related structures.
Round barn, no access. Stone foundation, post and beam frame, wood shingle sideng,
asphalt shingles on roof, high drive, cupola, silo, entrance at gable front.
About 80 feet across.
Elinor Levy, current owner:
Lambert Packard was the architect. "Silo" Quimby was the builder. The
barn was commissioned by the Hastings family.
The following is from the National Register nomination: The barn is a three-level, 80 foot diameter,
perfectly round wood frame structure with an 18 foot diameter center silo. The
upper and lower levels are column free, which provides uninterrupted spaces.
(for full dimensions of the barn, see the accompanying drawings.)
Exterior:
The exterior of the barn is wood
shingled. At the upper level there are 14 fixed three over three windows
located in the center of the 16 roof planes. The middle level has 12
double-hung six over six windows centered on the roof planes. There are nine
fixed three over three windows at ground level. The windows have a flush
exterior wood casing. Vent holes are located to the left of every other window
on the upper level. Steel rings are also placed to the left of every other
window on this level for the purpose of attaching scaffolding. There is a
projected wood eaves leading to a roof covered with asphalt shingles. The
radiating roof eaves have a flat wood board fascia below. At the peak of the
roof is an octagonal cupola with rectangular wood louvers. Above is a
weathervane comprised of a tapered base with a ball, rod and pivoting vane in
the form of an ornate arrow.
Access to the upper level at the
southeast elevation is through a gable framed entrance with a sloped floor
which is preceded by an earth ramp with stone retaining walls. A fixed three
over three window is centered above the double entrance doors.
At the northeast elevation of the
barn there is an enclosed cattle ramp which extends from the first to the
second level. It has a shed roof covered with wood shingles. The wood frame
walls are sheathed with horizontal planking, and it is wood shingled in
conformity with the remainder of the barn. Where it meets the second level, the
ramp becomes a platform, with two fixed three over three windows centered on
the platform. A storage area is located beneath the ramp with a passage door on
the ground floor of the northeast side. An additional outside entry to the
middle level is through a shed roof passageway on the southeast elevation.
The entrance to the ground floor
is through a pair of wood plank doors on the east and west elevations. At the
northeast elevation there is also a single door pedestrian entrance to the
storage area below the second level front entrance to the barn.
Interior:
At the center of the dirt floor
ground level there is a wood framed silo with a stone base. The silo is double
planked with half inch thick horizontal boards on each side of the 2x4 wood
studs.
The ground level is most striking
for the absence of center posts supporting the second level. Instead, there are
16 radiating inverted king trusses. They are comprised of a wood top cord with
a steel rod bottom member on each side. The rods have threaded ends and extend
back to the end of the top cord member where it is held with a loop and pin. A
steel plate with a wood block supports a center wood ring beam.
There is a wood column in the
exterior wall below each truss. The remainder of the exterior wall consists of
exposed wood studs at two feet on center. The second floor framing bays are
composed of two radiating beams at the inner ring, creating three equal spaces
between the trusses. The outer ring has three radiating beams, creating four
equal spaces between the trusses.
The ground level has an interior
access door to a storage room which is located below the sloped wagon entrance
to the upper level. The room has a door and fixed three over three window to
the exterior, and a wood stair to the creamery above it.
The middle level is used for
cattle. The floor has nine continuous five foot wide passageways at the
perimeter. There are 50 cow stalls, three horse stalls, a pen and an open area
surrounding the center silo. An access door is located at the northwest side.

No comments:
Post a Comment